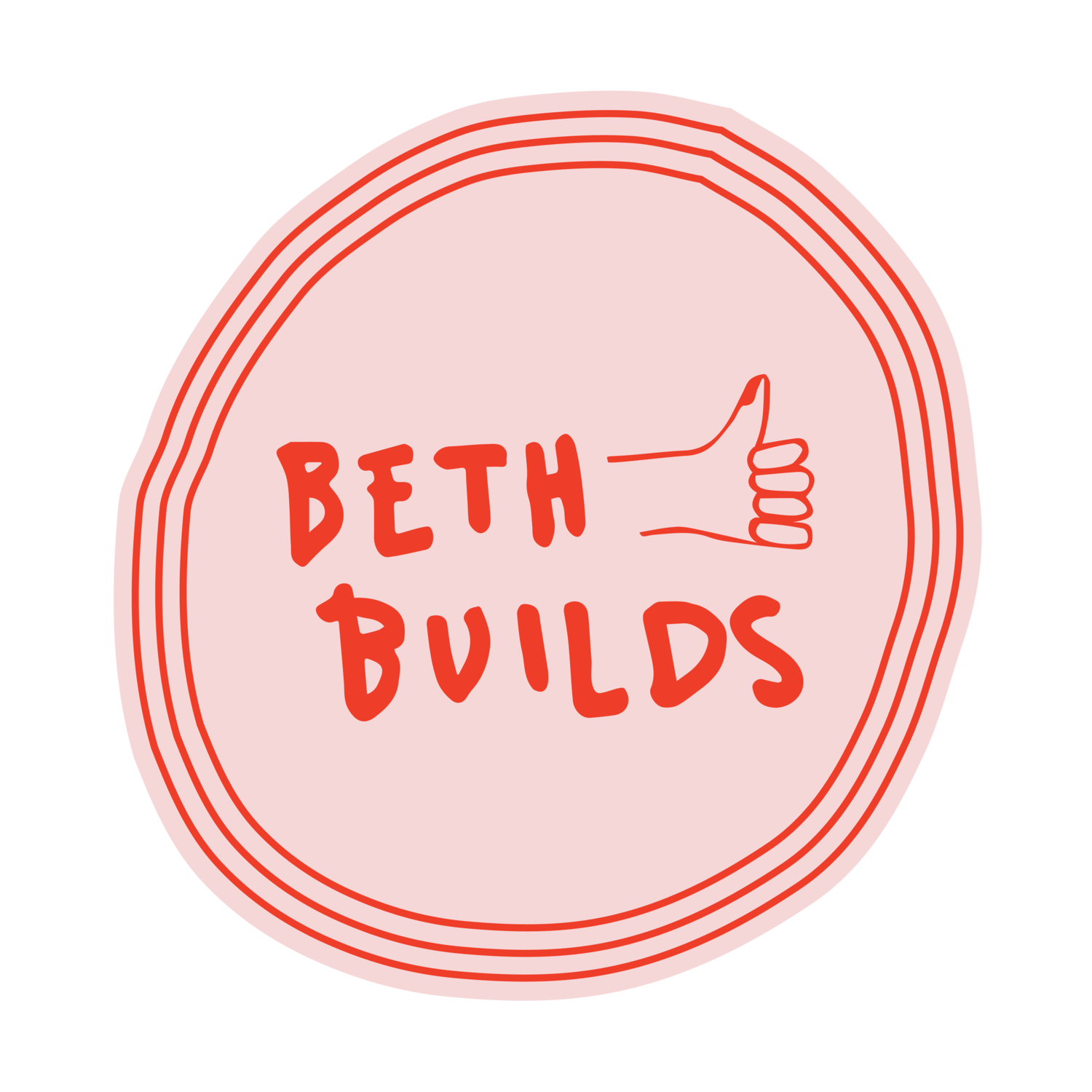
We believe building should be exciting, collaborative & a reflection of you.
The Beth Builds Process
↓
Renovating your home or transforming your commercial space is a huge deal. It's one of the biggest investments you'll ever make. We believe the best results happen when a builder, architect and client work collaboratively, all heading in the same direction.
We live and breathe architectural renovations and full-scale commercial fit-outs. If you've already engaged an architect for your residential project, or you're a business owner or architect looking to bring a vision to life, you're in the right place.
-
Thanks for taking the first step! Once your enquiry lands, our team gives it a proper look and will be back to you within seven business days.
If it’s looking like a good fit, you’ll be asked to share your current plans and drawings. From there, we'll review everything and set up our first meeting. Think of it as a first date, a chance to check the chemistry before the big commitment.
Need advice before finalising your plans? We also offer hourly consulting for personalised guidance on scope, budget and timeline. Just get in touch for rates.
-
Once it feels like a great fit, it’s time to talk numbers. We pride ourselves on our no-BS communication, so you’ll know exactly where you stand.
Our standard pricing process has two key stages:
Quick Build Estimate (QBE): a ballpark figure based on your early-stage drawings. This helps you make smart calls on where to splurge and where to value-manage.
Contract Estimate (CE): once your plans are finalised, we prepare a detailed, fixed-price estimate that forms the basis of the contract.
The QBE gives you the clarity to refine your scope and drawings, so when it’s time for the CE, you’re confident the numbers align with your vision.
Every project is unique, so in special circumstances, we can offer a personalised tender package solution.
-
Once the contract is signed, it's a big thumbs-up! Our team is ready to get on the tools and bring your vision to life. We'll manage every stage of the project with a can-do attitude, working with our trusted network of collaborators to ensure a seamless build from start to finish.
Still Got Questions?
No drawings yet?
We love working with architects and designers to bring a vision to life! To give you an accurate estimate, we’ll need fully developed plans and drawings first. This ensures we can get your budget, scope, and vision aligned from the very start.
Can you just “come out for a quote”?
Here’s the thing, getting a builder involved is like going to the dentist. You pay for their expertise and knowledge. Same here. We don’t do free site quotes because our process is designed for accuracy and transparency. That way, your project is priced properly, risks are reduced and you get the most value out of your investment.
Not sure about your budget?
Don’t be shy, tell us what you’re realistically comfortable spending. Having a ballpark figure early helps us guide you on what’s achievable. From there, we’ll work with you to decide where to splurge and where to value-manage.
When should I get you involved?
The earlier the better. What we need as a starting point is the basis of your design — such as floor plans and design concepts (even if they still need to be fully fleshed out). From there, we can prepare a Quick Build Estimate (QBE) using those early plans and your design intent.
This gives you a solid sense of budget before committing to detailed documentation. When you’re further along, we’ll need full plans with elevations and a complete list of fixtures and fittings (yes, everything down to the kitchen sink!) to lock in a fixed-price contract.
Do you take on maintenance projects?
Chasing repairs or a quick room refresh? A local tradie or handyperson is your hero. Beth Builds is your one-stop shop for large-scale renovations and fit-outs, the kind of projects where we bring the full team and all the moving parts together.


